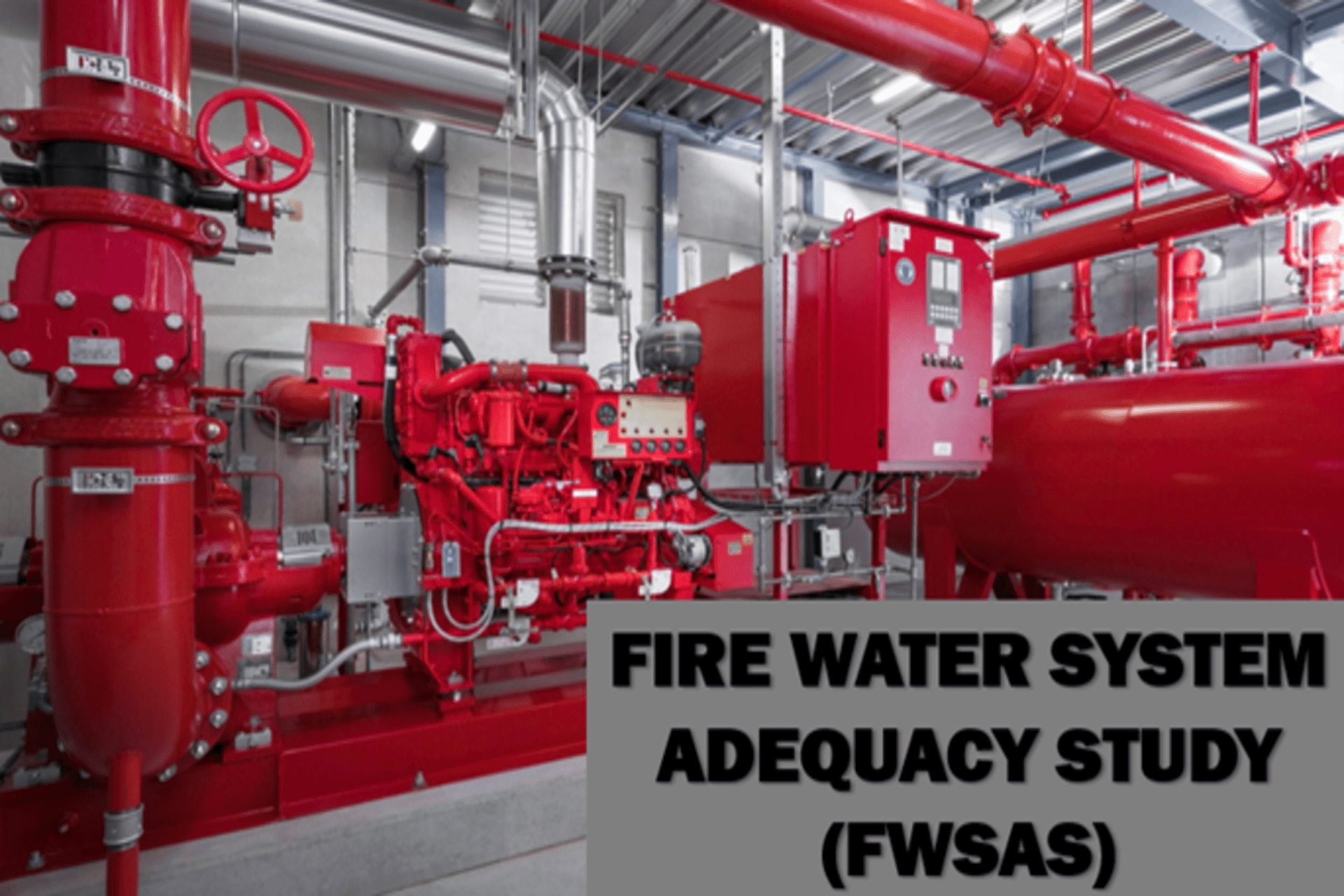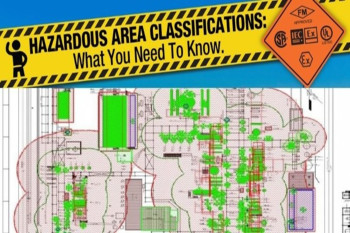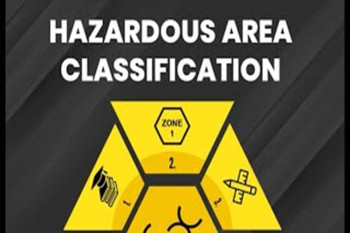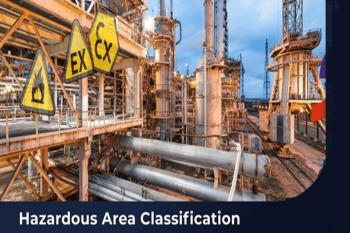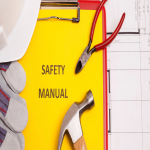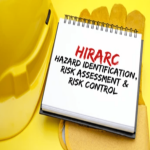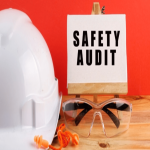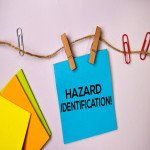METHODOLOGY FOR FIRE WATER SYSTEM ADEQUACY STUDY (FWSAS)
1. Proposed Methodology
1.1. Introduction
Fire Water Adequacy Study is the study and practice of mitigating the unwanted effects of potentially destructive fires. It involves the study of the behavior, compartmentalization, suppression and investigation of fire and its related emergencies, as well as the research and development, production, testing and application of mitigating systems. The owners and operators are responsible to maintain their facilities in accordance with a design-basis that is rooted in laws, including the local building and fire code, which are enforced by the Authority Having Jurisdiction.
1.2. Methodology
To evaluate adequacy of the fire hydrant / monitor / sprinkler system / pumping system as per fire protection manual TAC-12th Edition / NFPA-13/20
Design of Fire Protection System as per TAC
After detailed study identification of hazards / hazardous areas shall be carried out and design fire protection systems shall be carried out.
The design will indicate the requirement of Fire Fighting Facilities as per TAC/ Indian standard vis-à-vis availability in tabular form highlighting the facilities like:
Hydrant network.
Fire pump.
Water storage capacity.
Fixed Fire Fighting Facilities.
Fire Alarm & Detection System.
Sources of Fire & ignition hazard.
Portable & Mobile Fire Fighting.
Location of Fire Station with regard to process unit
Adequacy of Fire Fighting Personnel strength & their competencies
Training needs for Fire Personnel
Automatic detection & Fire Suppression system for Control rooms
A critical assessment shall be done and assess the requirement after reviewing the layout and present facility, if any.
Fire Water Requirement as per relevant TAC
Our methodology to determine the Fire water requirement shall be for fighting two (2) major simultaneous fire scenarios, considering the maximum hazard. Fire Water calculation shall be carried out as per TAC. This shall include:
Total Fire water demand design calculation for individual units areas.
Fire water design for fighting two major fires considering the maximum hazard. (Not Applicable in case of TAC Guidelines Followed)
Computation of design flow rate.
Design of water pumping requirement
Based on design calculation, we shall give the detail of pumping facilities required.
Total Fire pumps required
Pump capacity & Head
Numbers of working Pumps
Numbers of Stand by Pump
Power required to drive the pump
Numbers of engine driven & Motor driven pump
Total Numbers of Jockey pumps required.
Pump mode of operation
Type of pumps required
Number of storage Tanks required with capacity
Type of Storage Tanks required
Source of water and water replenishment rate
Design of Hydrant Network, piping layout
This shall include the following:
Assess present existing design of network for its adequacy if any.
Define size of fire water network required to meet the design flow rate.
Carry out pressure drop calculation of the entire network showing pressure availability at nodal points.
Defining the positioning of the isolation valve in the hydrant network.
Compare the existing layout of the network, if any, vis-à-vis actual network required showing the extension/modification which are required to be done in order to meet the fire water flow rate requirement.
Provide pressure drop calculation in summary sheet in Tabular form.
Suggest numbers of hydrant & Monitors with capacity required to be installed in the hydrant network and in the unit areas.
Suggest types of Monitors required for unit areas protection.
Suggest type of piping layout required for the hydrant network.
Suggestion for Fire Protection facilities required for Storage tanks
Design of water spray & sprinkler system.
To evaluate adequacy of the fire extinguisher based on IS 2190:1992, revised in 2010
To check / evaluate plant layout report as per NBC-2016 - SP 7
Revaluation of Plant layout with respect to Fire Risk Assessment
This shall include
Assessment and study the layout of unit area with regard to inter distance from unit to units, unit equipment, tanks and other building & blocks in line with Standard / Guideline.
Assessment of the potential hazard and risk in units with respect to Fire Hazard and their categorization.
Carrying out the study of present layout of unit, blocks and facilities and assess for its safe distance with regard to fire hazard.
Carrying out the Study of Road and approaches for its adequacy inside the premises
Suggestion for change in layouts which are possible or suggest additional measures to be taken wherever changes are not possible in the layout in order to minimize Fire Risk.
Submission of complete layout plan showing the existing facilities vis-à-vis modification/ addition/ alteration which are required and clearly marked in the layout drawing.
To check / evaluate life safety requirement as per NFPA-101 Eleventh Edition
Life Safety Requirement
This shall include:
Carry out Assessment of PPEs required for life safety.
Carry out Assessment of work Area & occupation of each unit and give type of hazard existing which are threat for life and identified hazard to be presented in tabular form.
Carry out Assessment of emergency exit in Units, Building, Control Room and other blocks located inside the company with regards to its position.
Suggestion on types of emergency exit, rescue equipment, which are required for saving life.
Giving List of life safety requirement in tabular form.
Shall include any other requirement as per Standard/ Guideline and others requirements not covered but are essential from life saving point of view
To check / evaluate mobile fire fighting report as per fire protection manual TAC-12th Edition
Define Mobile Fire Fighting Vehicles Other Mobile Appliances & Fire Fighting Chemicals
This shall include:
Requirement of number of Fire Vehicles and other Mobile Fire Fighting Equipment vis-à-vis existing against standard/guideline
Suggestion for Type of Fire vehicles required and its quantity.
Suggestion on the capacity of Fire Vehicle and extinguishing media quantity to be stored in the mobile fire fighting equipment.
Suggestion minimum numbers of vehicle which can be required during 2 major fire situations.
Shall cover any other parameters pertaining to mobile fire fighting equipment and detail out the same.
Suggestion on the replacement periodicity of mobile fire fighting equipment as per Standard/guideline or Government directive related to Fire Fighting Equipment and Mobile Fire Fighting Equipment & appliances.
Assessment of quantity of Foam Compound & Type required to be stored based on Calculation as per Guideline and suggest minimum inventory to be maintained
Assessment of Quantity of Dry Chemical Powder & Types to be stored based on Risk Evaluation and guideline and suggest minimum inventory to be maintained.
To check / evaluate fire alarm system report as per NBC-2005 Rev.2
Design of Fire Alarm System Design.
1.3. Guideline Used for FWSAS Study
NFPA-72- Provides the latest safety provisions to meet society's changing fire detection, signaling, and emergency communications demands. In addition to the core focus on fire alarm systems, the Code includes requirements for mass notification systems used for weather emergencies; terrorist events; biological, chemical, and nuclear emergencies; and other threats.
Fire Protection Manual, Tariff Advisory Committee, twelfth edition
NFPA 13 – Standard for Installation of Sprinkler System and NFPA-20 - Standard for Installation of Stationary Pumps for Fire Protection
IS 2190:1992 revised in 2010
NFPA 101- life safety, Eleventh Edition
NBC-2016 – SP 7
DISCLAIMER
HSE Risk Management Services Private Limited accepts no liability or responsibility whatsoever for it in respect of any use of or reliance upon this Methodology by any third party.
Copying this Methodology without the permission of HSE Risk Management Services Private Limited is not permitted.
